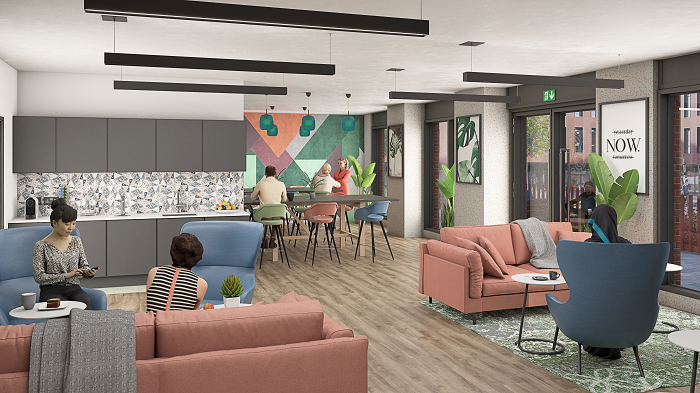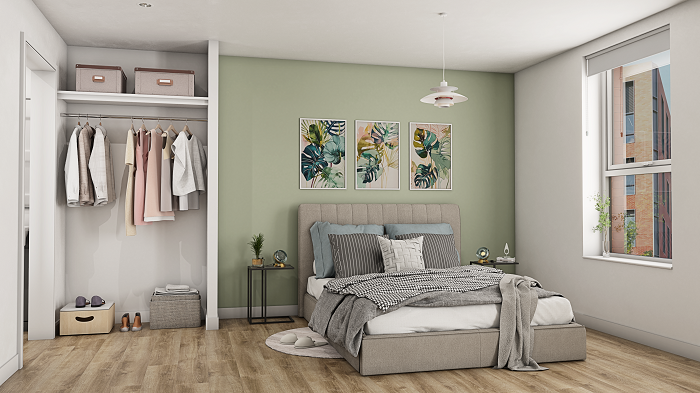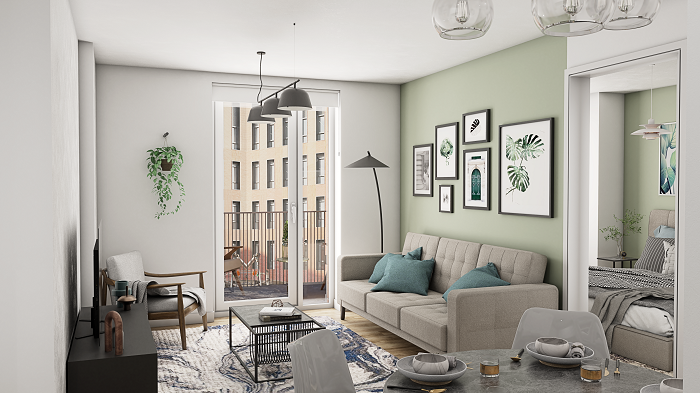Station Quarter, Telford

Nuplace is excited to launch its next new development, located within Station Quarter, at the heart of Telford town Centre, between Telford rail station and Telford Shopping Centre.
Station Quarter is set to be a thriving community featuring eco-conscious homes, innovative start-ups, leisure facilities, and an educational hub (The Quad), which opened in September 2024. The scheme at Station Quarter will see the introduction of a new housing product for Nuplace and the town, offering city centre living in a range of town houses and apartments.
Nuplace has worked with architects to develop a range of homes to meet residents’ needs as they change over time. There will be 117 Nuplace dwellings comprising of:
This stand out building, designed with a contemporary take on Telford’s Industrial Heritage, will extend over 6 storeys and face onto Ironmasters Way, providing 84 one and two bedroom apartments. The ground floor accommodates the entrance lobby as well as the residents’ amenity space which provides hot desking and lounge facilities, with a small kitchenette enabling occupiers a “work from home” alternative. The space spills out onto a private resident terrace, overlooking Ironmasters way and the new public square beyond. Also contained within the ground floor is a commercial unit being marketed for a convenience store ensuring residents have access to supplies whenever needed.
All 84 apartments, provide spacious open plan living and include 48 one bedroom and 36 two bedroom homes. Internally the apartments benefit from luxury vinyl tile flooring throughout, a fully fitted kitchen with appliances. Apartments come fully furnished in a contemporary style with the furnishing pack containing ottoman beds, bedside tables, sofas, easy chairs, TV cabinets, dining tables and chairs.
All two bed apartments benefit from two bathrooms providing opportunities for flat sharing, with a number also having private balconies.
The development’s townhouses will provide a mix of housing types and styles, adopting a contemporary take on the town’s industrial heritage with saw tooth roofs, elongated windows and brick detailing to the elevation. The 33 properties will extend over three blocks as detailed on the site masterplan:
- Plot 5a: A terrace of properties comprising of 5 one bedroom single storey maisonettes with private entrances, with 10 three bed townhouses above, accessible from Hollinsgate.
- Plot 10: A terrace of 10 two bedroom, back to back townhouses.
- Plot 11: A terrace of 8 two bedroom, back to back townhouses.
Located within walking distance to all of the town’s amenities including supermarkets, an extensive range of high street retailers as well as bars and restaurants at Southwater, the development couldn’t be better served. It’s within a five minute walk of Telford Train Station, giving residents the ease of being able to hop on rail services to Birmingham, Shrewsbury and beyond. By car, the development is located just off junction 4 of the M54, making transport to and from home as easy as it can be.
Sustainability is at the heart if this development and will be a key feature in the Station Quarter design. It will adopt innovative technologies to help reduce energy usage and carbon emissions as well as assisting people to make sustainable travel choices.
Nuplace homes are fully electric with no gas, in line with emerging Future Homes legislation. Heating is provided through a mixture of electric panel heaters and storage heaters with heat loss minimised through a fabric first approach to build and the use of PVs to minimise energy costs for residents.
Throughout the wider Station Quarter development, native planting coupled with an innovative approach to sustainable drainage, including the creation of rain gardens, will deliver biodiversity enhancements.
With its proximity to rail and bus stations, cycle network, as well as extensive amenities within Telford town centre, the development is highly sustainable from a transport perspective. In a bid to encourage a move away from car use, towards more sustainable forms of transport, parking provision will be lower than that at our suburban developments.
- All townhouses will benefit from one allocated space which will be provided free of charge as part of the tenancy.
- There will be one allocated parking space for every two apartments and maisonettes, available at an additional cost, and on a first come first serve basis.
- EV charging will be provided to 20 percent of the parking spaces, with infrastructure in place to extend this in future as required.
- A number of disabled bays are provided within the scheme in close proximity to accessible and adaptable homes.
- An enforceable permit system will be in place to manage on-site parking.
Visitors will be able to make use of the extensive town centre parking within walking distance of the scheme.
All properties will benefit from secure, covered bike parking, encouraging people to get out of the car and onto their bikes. For those longer journeys, a pool car hire facility is to be provided to the rear of The Quad, allowing people to hire a car for short periods, where walking and cycling is impractical.
All Nuplace homes in this scheme will benefit from amenity space within Station Quarter. This includes a the new square between Addenbrooke House and The Quad, a new play area within the residential quarter as well new and improved landscaping and green spaces integrated throughout the scheme. A number of the apartments also benefit from private balconies, with views over Ironmasters Way.
As well as providing a range of house types and sizes, Nuplace want to ensure there are homes to meet a range of needs and accessibility requirements. In total, 23 of the homes will be built to accessible and adaptable M4(2) standards along with 4 apartments built to wheelchair user M4(3) standards.
If you’d like to hear more about Nuplace and be one of the first to know about our new developments, please register your email with us.
Click on the following images to view a larger version of each image.




